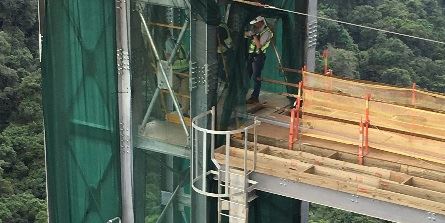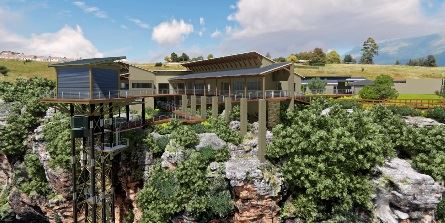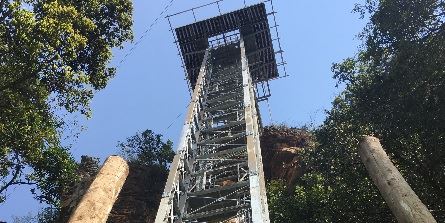The Graskop Gorge lift, situated on Mpumalanga’s Panorama Route, has a sheer drop, equivalent to about 16 storeys. During construction, roleplayers have had to tackle some groundbreaking challenges.

Eric Dixon, Director of LEW Consulting Engineers said that, at first, when they were approached four years ago to do the service report, he thought the project would not get off the ground. “The fact that it did happen is very exciting,” he says.
LEW was appointed to do the structural and civil designs of the R40m (€2,4m) project, which includes the viewing elevator, a network of elevated walkways and suspension bridges at the foot of the cliff, and a restaurant, bar and shops on the plateau.

Photo credits: Graskop Gorge Lift Company.
The main, elevated walkway at the bottom of the gorge is 500-metres long and includes two suspension bridge crossings. The walkway will allow visitors to explore the unique forest environment, waterfall and stream and will be enhanced by a number of interpretative displays which will give context to the ecosystem.
LEW’s Structural Engineer, Janine Fourie, explains that their involvement included the design of the 51-metre high steel lift shaft, with associated works; the design of all structural elements of the building, as well as the design of the parking area and entrance, storm water, water and sewer reticulation and sewer pump station.

Photo credits: Lowvelder.
Developer Campbell Scott, says that the overall challenge of creating a unique visitor attraction to showcase the natural landscape, the gorge and forest is what excited him the most about the project, as the Graskop Gorge lift is one of only two of its kind, globally.

He and fellow Developer, James Sheard, agree that with this not being an ‘off the shelf’ project, getting all the detail right, on time and on budget has been a challenge.
Scott says they had support from the Thaba Chweu municipality and greater tourism community, as well as the National Empowerment Fund (NEF).
The developers have a long-term lease with the Thaba Chweu municipality, which owns the land, and obtained funding through the NEF. The rest of the shares are privately held.
Earthbound Timber Designs was responsible for building the walkways, replacing the derelict staircase, and doing the decking, both on the plateau and at the bottom of the gorge, where environmental trails weave through the escarpment’s afro-montane forest.
Förtsch says the rocky outcrops at the cliff’s edge necessitated the construction of a raised platform to house the buildings, all of which were designed to maximise the views and reflect the surroundings, with lots of glass and open spaces, large wood rafters and terraces.
Wayne Hattingh from Enza Construction, the main on-site contractor, said that the project and the space limitations posed major issues with regards to craneage, however they managed to work around these issues with success.
“What would have taken us one-and-a-half months, including the curing, took us only a week-and-a-half to complete,” says Hattingh.
Hattingh says the topography of the site on top of the gorge also necessitated some innovation.
“The boulders were left intact to keep the natural rock features inside of the foundation walls, which make for a very unique feature,” concludes Hattingh.
























